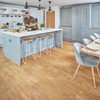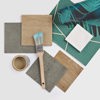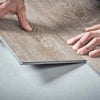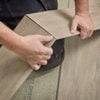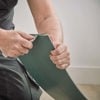Nina Gee’s Georgian home proves that living in a period property doesn’t mean you have to compromise on your preferred contemporary style. By highlighting her home’s original features and combining these with a very modern open plan layout and light neutral palette, Nina has created a practical home that oozes personality.
Nina, who shares her renovation story on Instagram @ninageeathome, explained: “I truly believe that although you might live in a period home, you should decorate the interior to suit your own tastes rather than be authentic to its time period. My philosophy is that success is all about repetition of colour, tone and texture so your home feels cohesive but also purposeful and individual.”
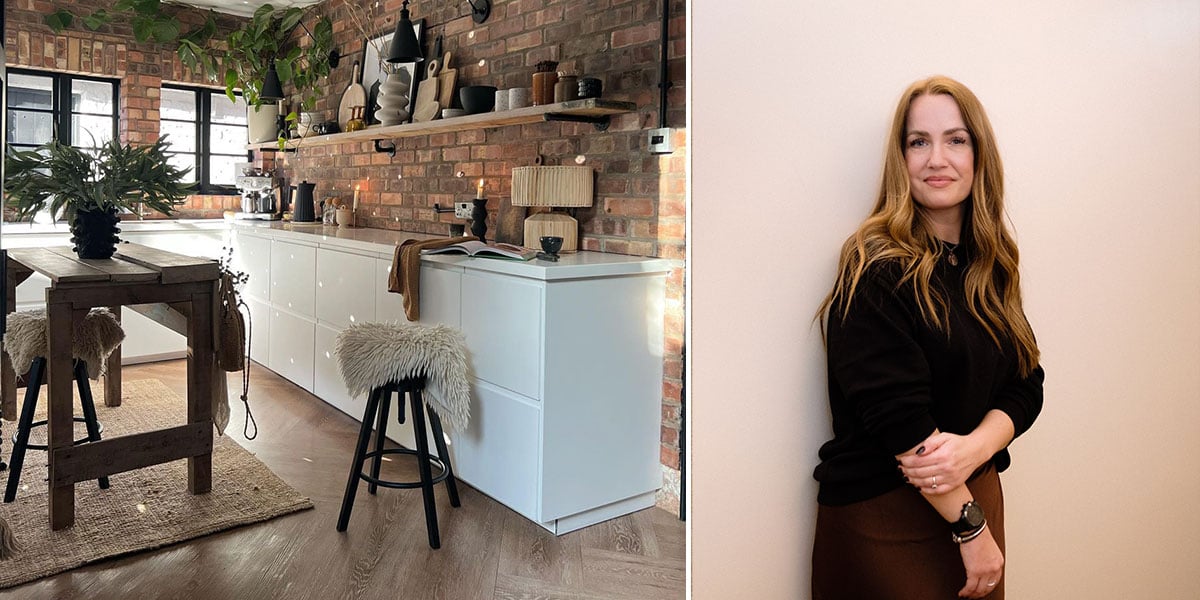
Floor installed: Levanzo
Open plan living
When Nina and her family moved into their home, the previous owners had combined two rooms to form a lounge with an arch dividing the spaces. Having removed the wall separating the dining area and kitchen and stripping the dated arch back to the supporting beam, Nina loved the warm reds and rustic feel of the exposed brickwork so much she opted not to replaster the walls.
Nina painted the metal beam black then added a ‘Crittall-esque’ screen using a glazed barn door which has been fixed to the beam and fitted with runner wheels for a sliding door effect. Choosing warm natural colours throughout and layers of interesting textures, Nina’s eclectic boho style has been grounded with Levanzo flooring from the Palio LooseLay range with its authentic tan and pinky-brown tones that harmonize with the brick walls. Laying the full sized planks in a herringbone style has given the large L-shaped room a sense of depth and intimacy.
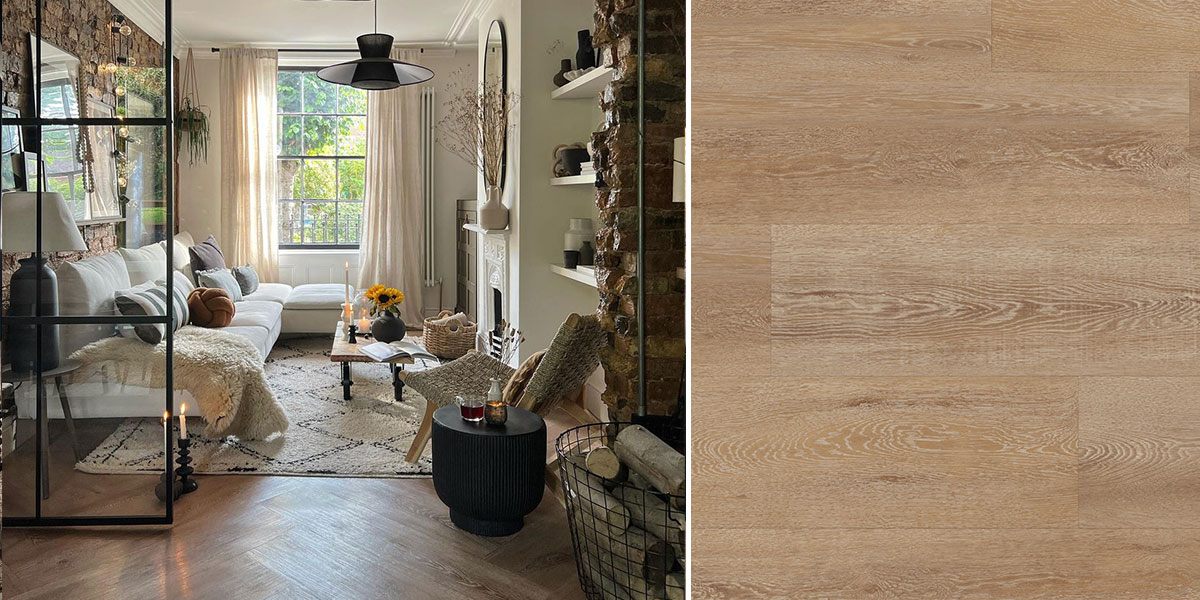
Nina has created a cosy sitting area with a large cream sofa piled high with soft cushions and plenty of shelving to display her collection of modern art prints. By painting the original sash window in a black chalk paint, the period features have been visually connected to the steel beams, helping the open plan space to effortlessly flow.
In the kitchen area, Nina has enhanced the industrial feel of the exposed brickwork with white gloss base units and open shelving. The contrast between the sleek cabinets and the rougher brick serves to balance the overall effect, preventing it feeling too clinical or, conversely, too rustic.
Tips for easy fit flooring
Nina told us: “From our experience, a good tip for laying the floor in a herringbone style is to find the middle point of the room first and work your pattern outwards from there. Also, take your time and ensure that you regularly assess the progress as you’re going along to ensure that it looks straight. One of the many benefits of the loose lay format is that you can easily relift any tiles that aren’t quite right and try again.
“I cannot recommend our Palio LooseLay flooring enough. It’s so beautiful and looks really high spec. It has great acoustic qualities and doesn’t need an underlay or adhesive thanks to the genius friction backing (it just tackifier needs around the edges or across large spaces). We also love that it’s super low maintenance and looks brand-new all the time. Perfect for laid back family life!”

