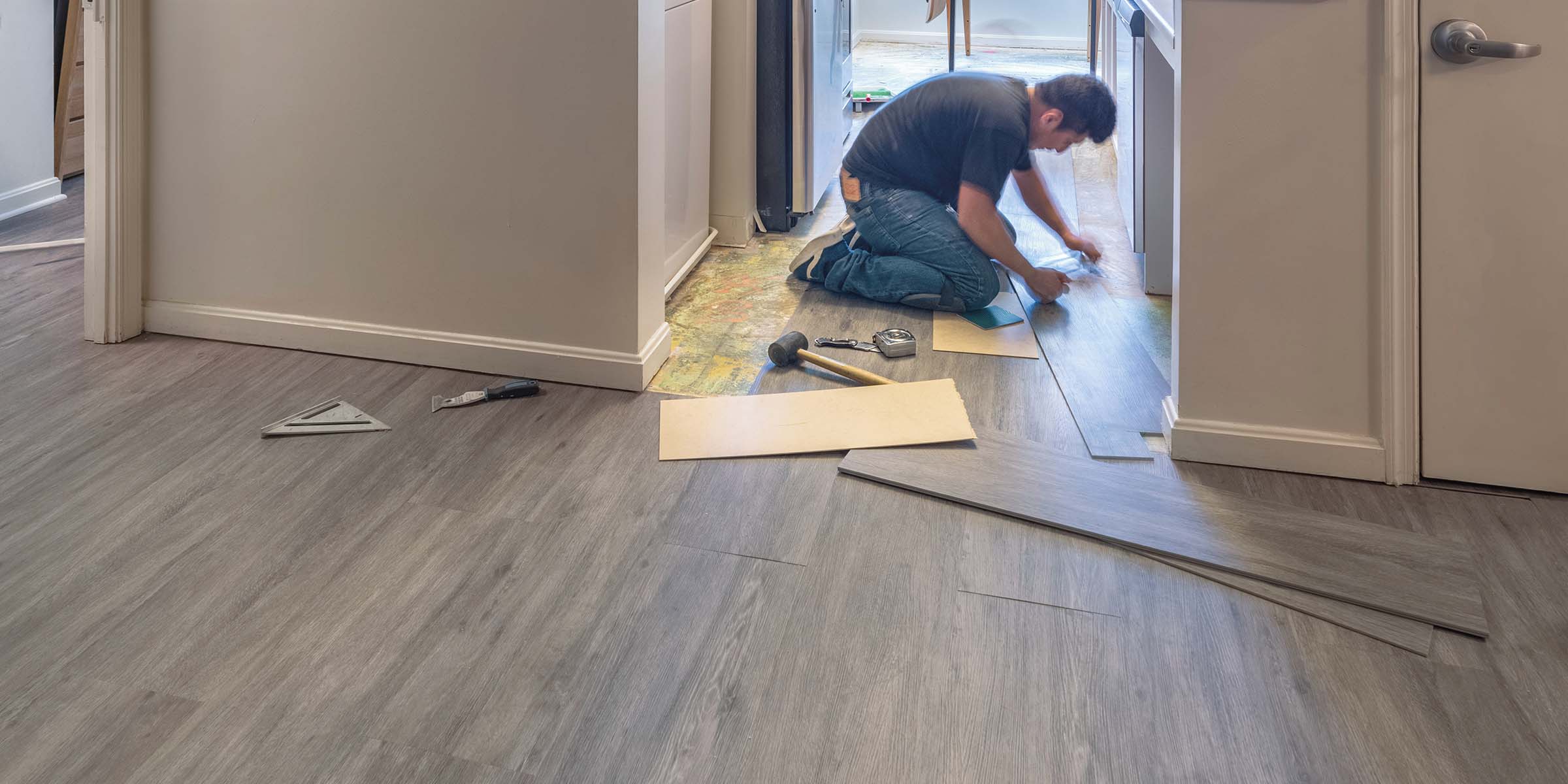How to plan your floor
We recommend planning the layout of your floor using a scaled drawing of your room on graph paper (download here).
1. Draw your room layout and mark features such as doorways, fireplaces or fitted cupboards.
2. For a natural looking result, mark the centre of your room. This is particularly important if you are installing Palio LooseLay as you will start laying planks from this point.
3. Do you want your room to look wider or disguise awkward corners? Laying planks in different directions can help so why not experiment with laying patterns such as brickbond, staggered, diagonal or herringbone. Explore options for laying patterns depending on your sub-floor and format of your chosen flooring.

4. Calculate the number of boxes of flooring you will need for your installation by working out the square meterage of your room. Rectangular rooms can be calculated easily by multiplying the length by the width. If your room isn't a standard shape, such as L shaped, try splitting the room into separate rectangles: calculate the area of each rectangle then add these values together to reach your total room dimensions.
Top tip: add 10% for wastage by multiplying your final figure by 1.10.
Divide the overall measurement by the pack size to gain the number of packs required.
5. To calculate how much skirting or scotia you may need, simply measure the perimeter of your room and divide by 2.4m to equal the number of lengths required.
Korlok
Palio Rigid
Palio LooseLay
Scotias and skirting







